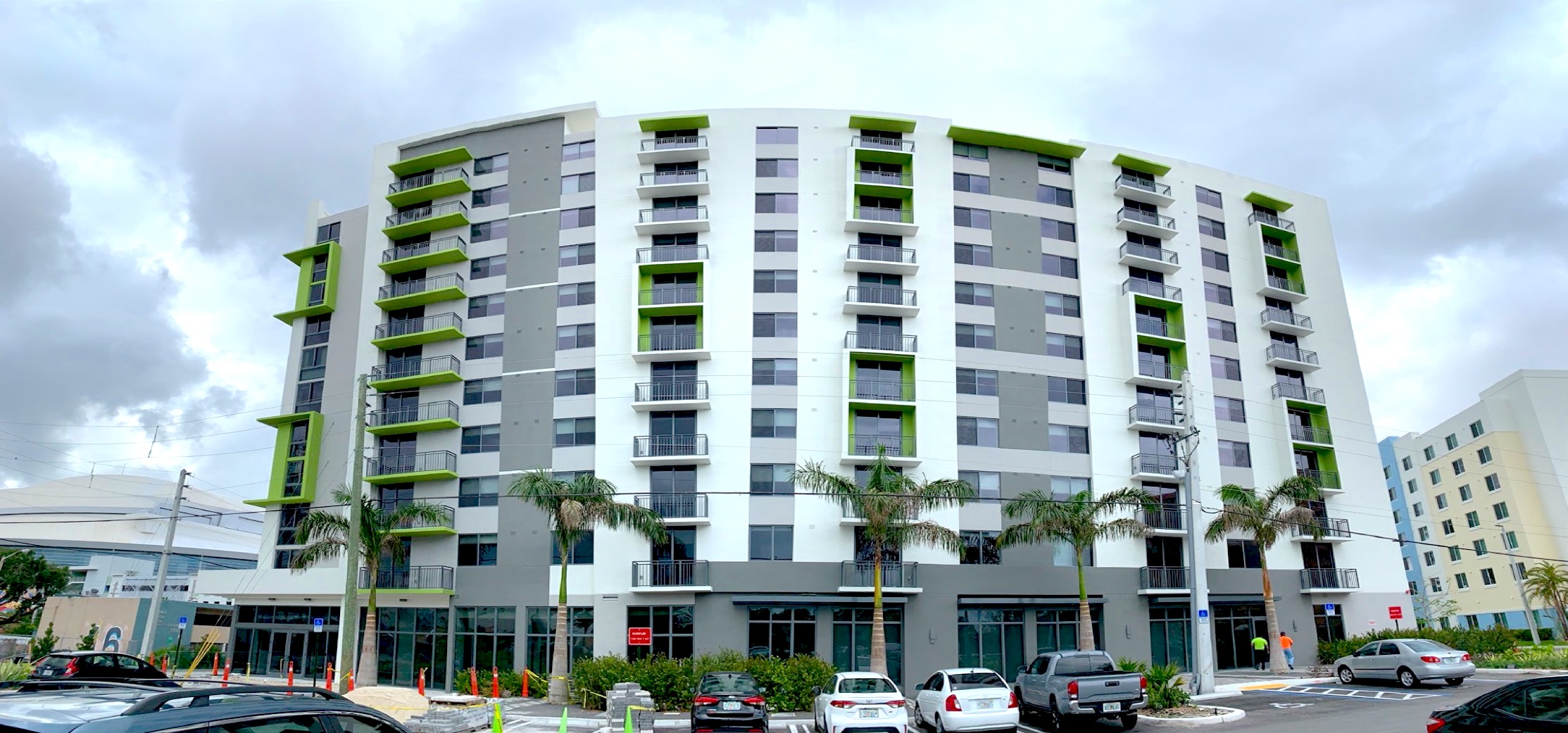EAC is providing professional engineering design services for the preparation of construction documents for the Gallery on the River development. The project is a proposed mixed-income 12-story residential building located at 540 NW 5th Street, Miami FL. The building comprises 312 units, and is part of an existing 2.8 acre property. The project site is approximately 0.9 acres. The project scope includes utility coordination, grading and drainage, site geometry, cross sections and a cut curb for a driveway. The project also includes potable water service line, fire main, sanitary sewer laterals, permitting and construction administrations.
